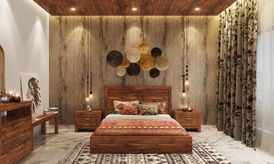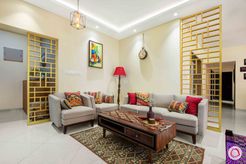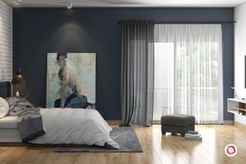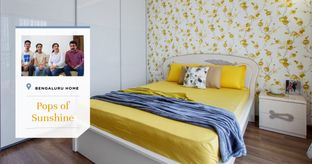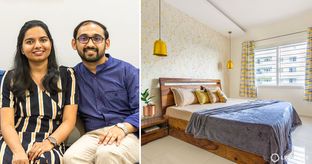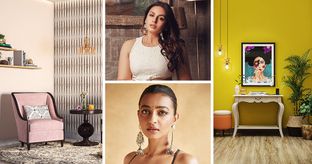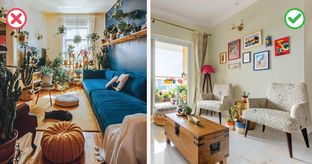In This Article
3 BHK room design customised for each family member!
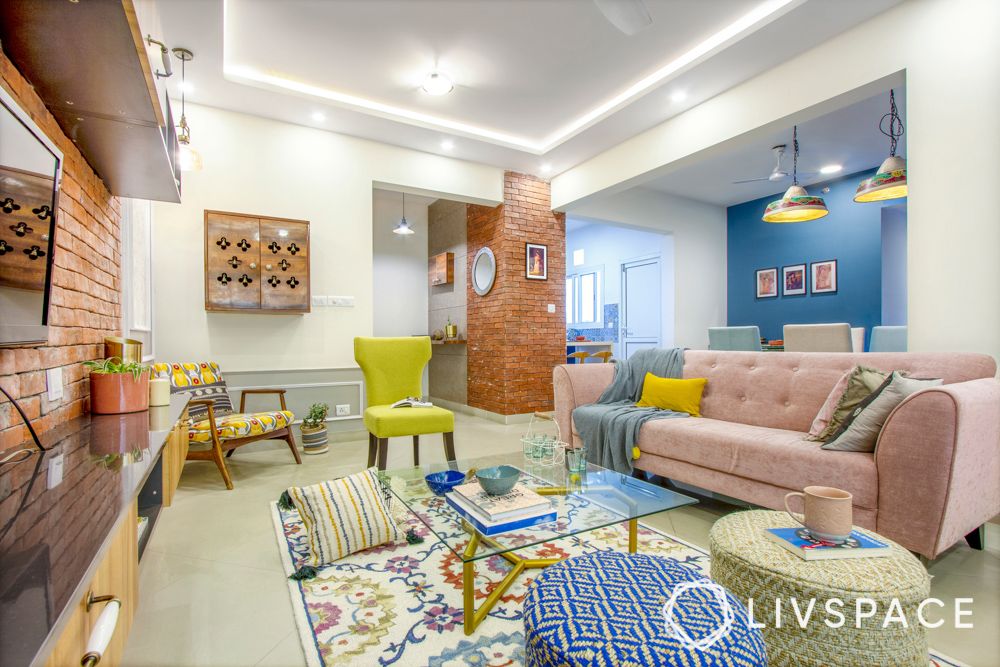
Who livs here: M. Sajeevan with his wife Prabha, their daughter, his mother and their dog
Location: Sobha Aspire, Nagasandra, Bengaluru
Size of home: A 3BHK spanning 1,450 sq ft approx.
Design team: Interior Designer Ankita Gupta and Project Manager Karthik S Babu
Livspace service: Full home design
Budget: ₹₹₹₹₹
It’s not everyday that you get to see such an artistic design in a bustling city like Bengaluru. Additionally, we know that the people of this city love functional homes that facilitate their busy schedules. But, for Sajeevan and Prabha, their home should tell a story – preferably their story. All they had in mind while speaking to us, was that they did not want a run-of-the-mill kind of design. They were looking for something unique.
When Ankita Gupta, the designer-in-charge of this home first met the couple and got to know the, she understood that they would not settle for something average. Also, she decided to design their home based on the five elements of nature – earth, water, fire, air and space.
As you tour the home, you will see influences of these elements in every room. The clients also gave their favourite paintings and their daughter’s Harry Potter collectibles to Ankita. Finally, she has very intelligently used these throughout the home. Thus, read on to find out how each corner at this 3BHK house tells the story of this lovely family.
INFOBOX:
Brief: A design that is based on the five elements of nature
What we loved
The fact that this home tells a story and incorporates a lot of articles that the clients collected over time. Everything has been woven into a design beautifully.
Look out for:
– Earthy-feel exposed brick wall in the living room
– Hand-painted pendant lights in the dining room
– Harry Potter themed bedroom for the daughter
Smart Buy
Harry Potter themed paintings in the daughter’s bedroom that were painted by local freelance artists
Biggest Indulgence
The clients spared no cost on tastefully handpicking tiles for the kitchen backsplash
Indo-ethnic Living Room at Sobha Aspire
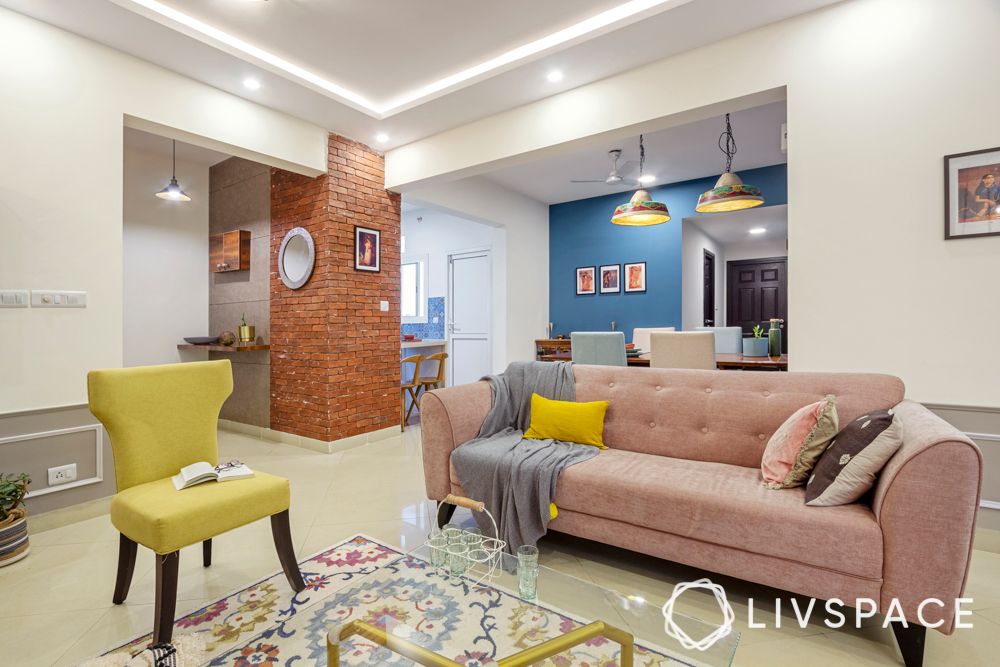
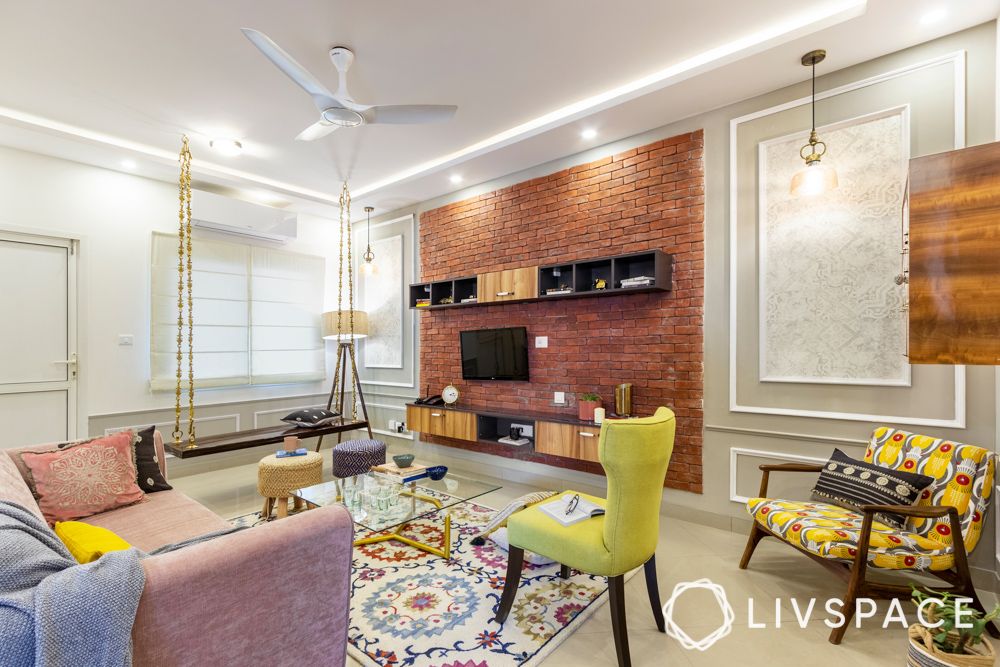
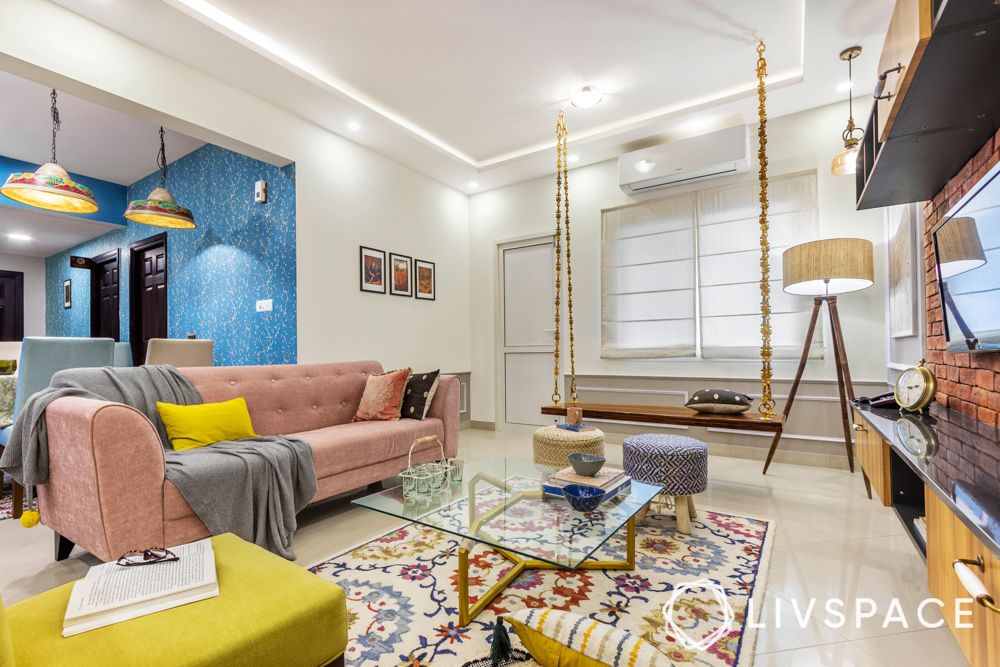
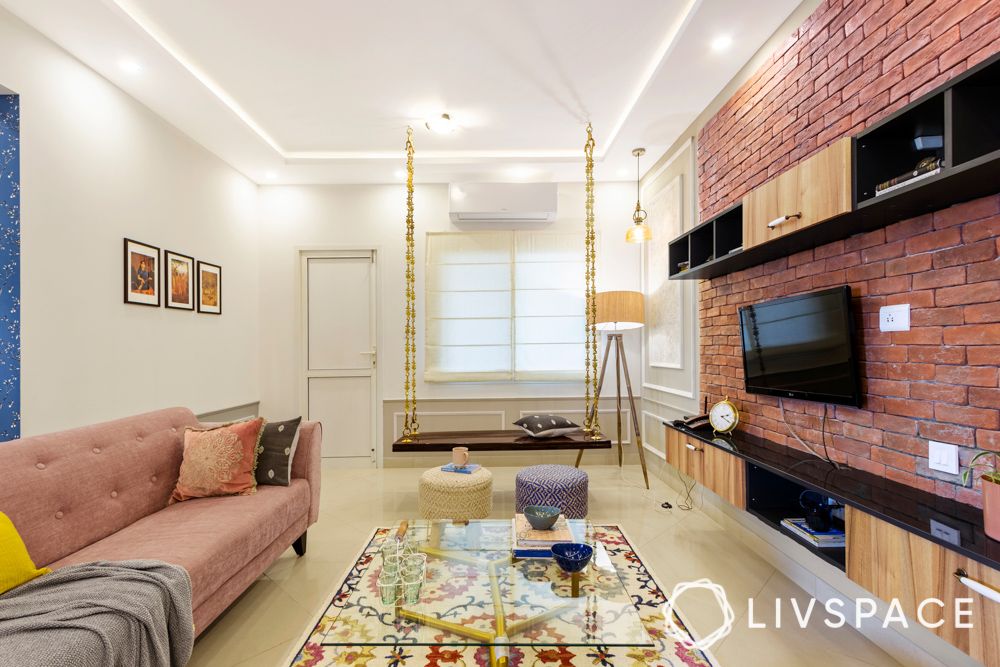
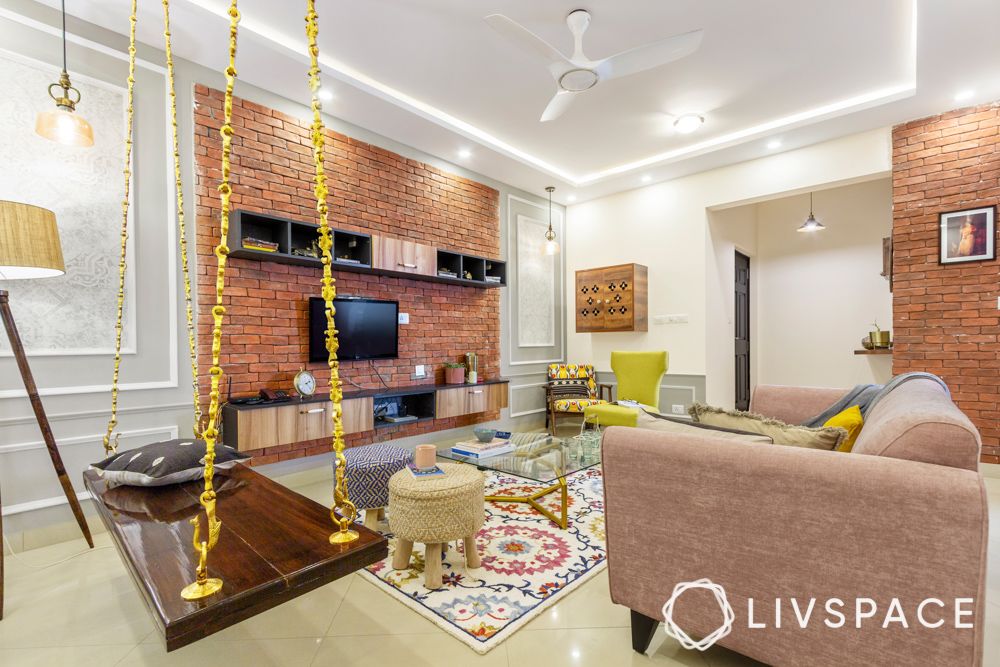
There are only some living rooms that draw your attention to every little detail. This 3 bhk room design is ruled by the element earth. So, the moment you enter here, you will notice warm browns in the exposed brick wall behind the TV unit and the wall in the foyer. As you move forward, you will notice that the space has a very ethnic feel. With a jhula, carpet, printed accent chair in the corner and cute ottomans, this living room looks very welcoming. If you notice carefully, Ankita has framed the pages from their favourite painting books and put it up on one of the walls. This makes this space look so personal, we love it!
On one of the walls you can also spot a wall-mounted pooja unit that has lovely carving on it. Also, this sits right beside the subtle grey walls that has trims on it which give it some definition, without looking overpowering.
Cosy Dining Room at Sobha Aspire
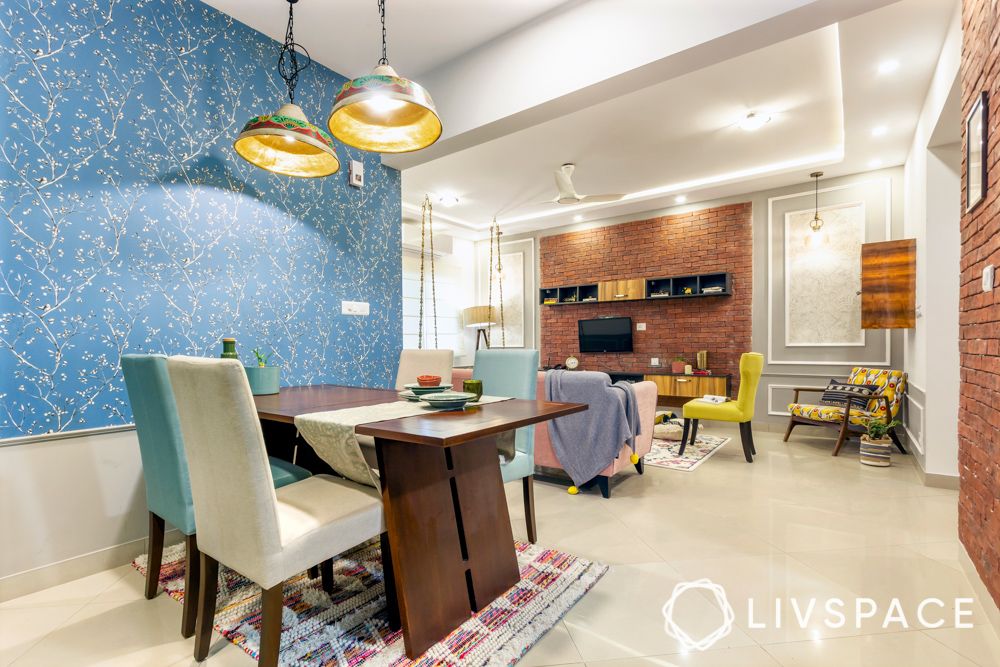
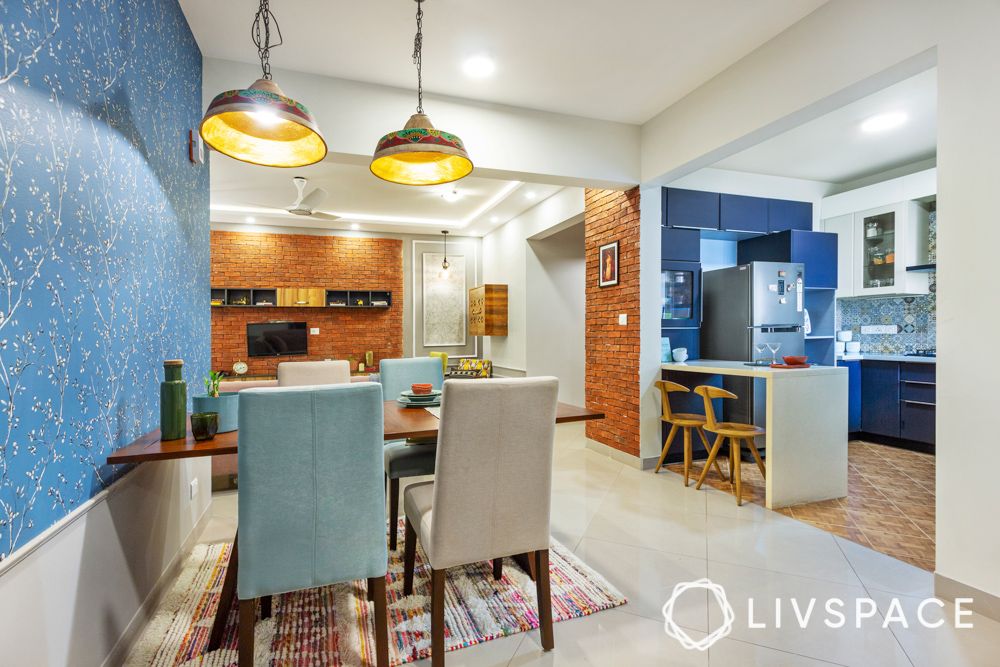
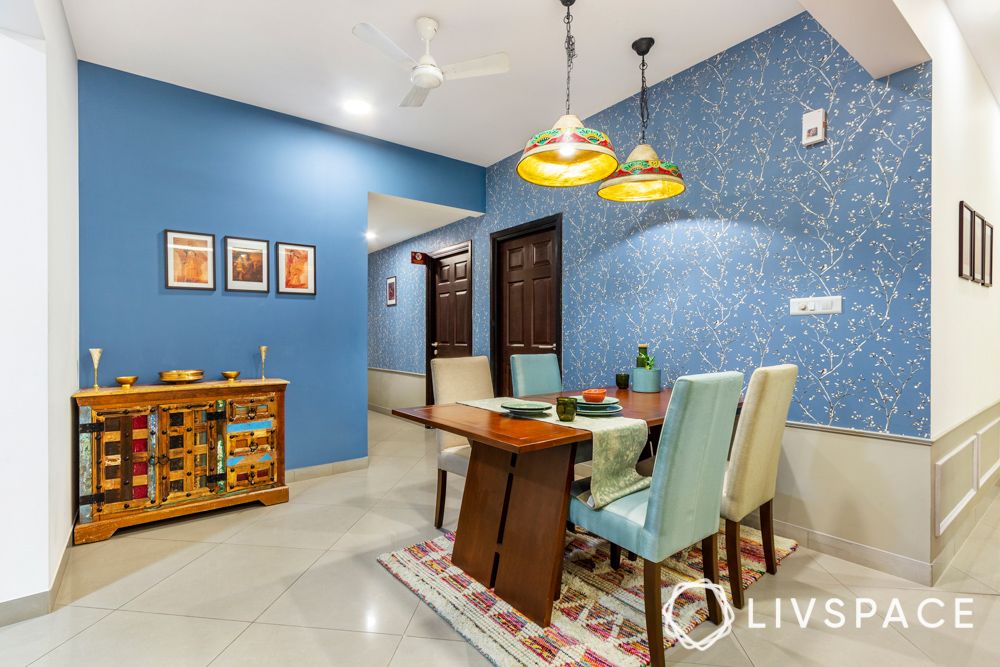
Moving on to the dining area, this space shifts the focus from browns to blues and how! However, Ankita has kept the vibe a little modern here, with the blue wallpaper and bright blue painted wall with framed paintings. Additionally, the crockery unit keeps up with the neo-ethnic design style and the cosy 4-seater dining table keeps things compact.
Oh, and do not miss the lovely hand-painted pendant lights above the dining table. These were especially hand-picked by Ankita for the family and we feel it does complete justice to this space.
“It was a pleasure to work with Ankita and the entire team at Livspace. She is an excellent designer and she helped me transform each vague idea in my mind into something artistic and beautiful. Her visualisation of decor and interiors of our house has been exceptionally good. We want to thank Ankita for looking into every little detail and the entire team for giving us our dream home!”
– Sajeevan & Prabha, Livspace Homeowners
Brilliant Blue Kitchen at Sobha Aspire
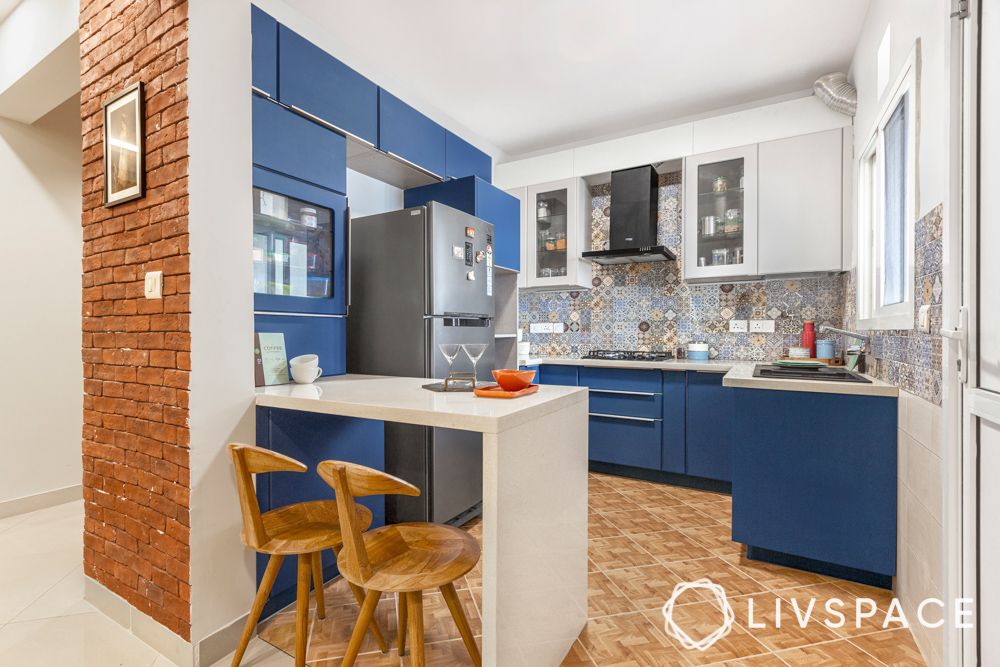
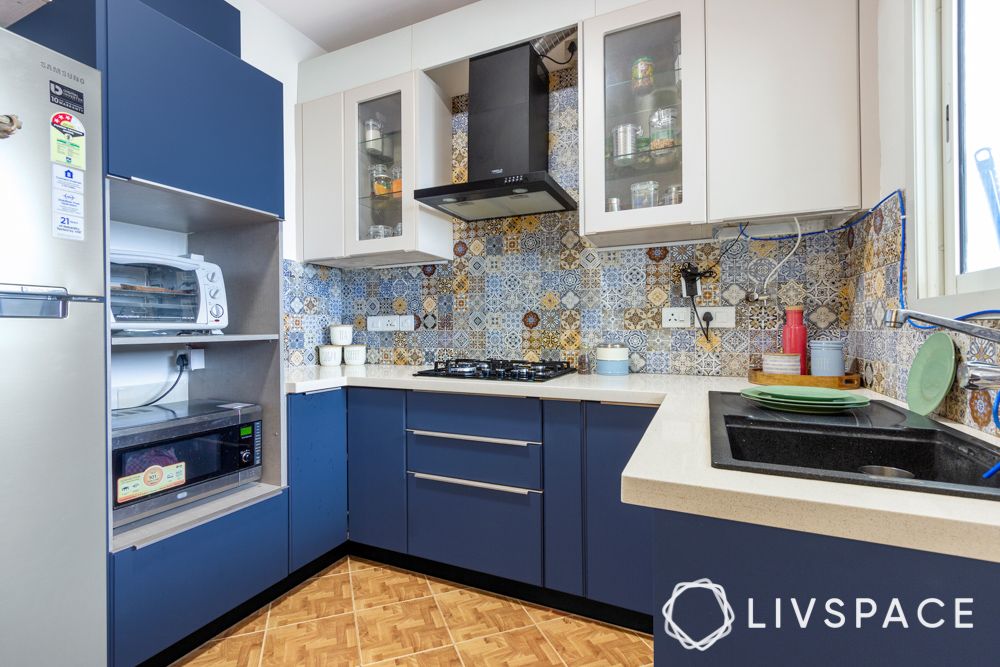
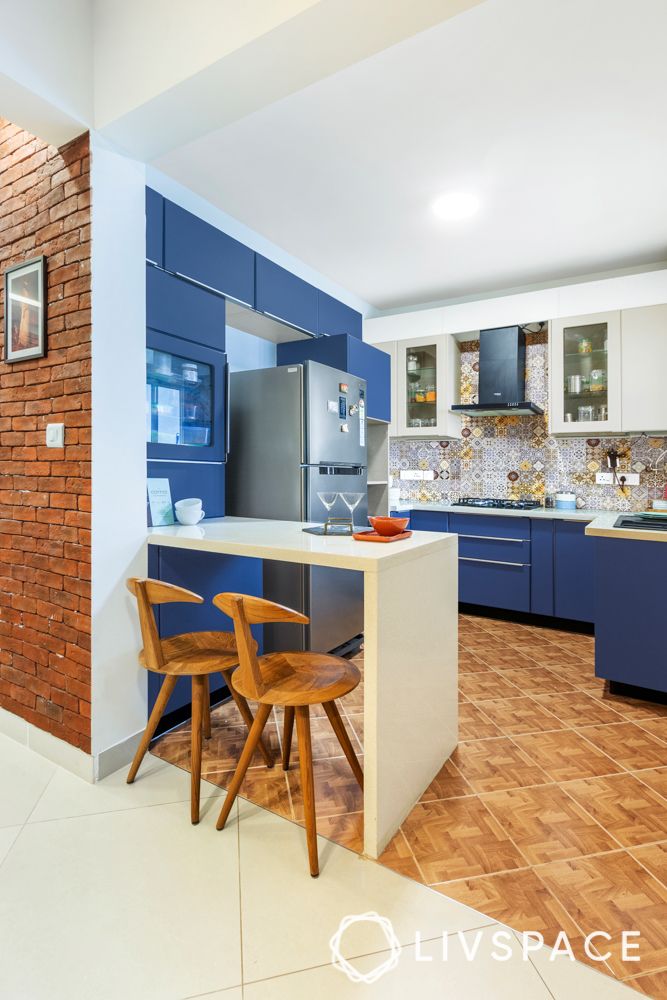
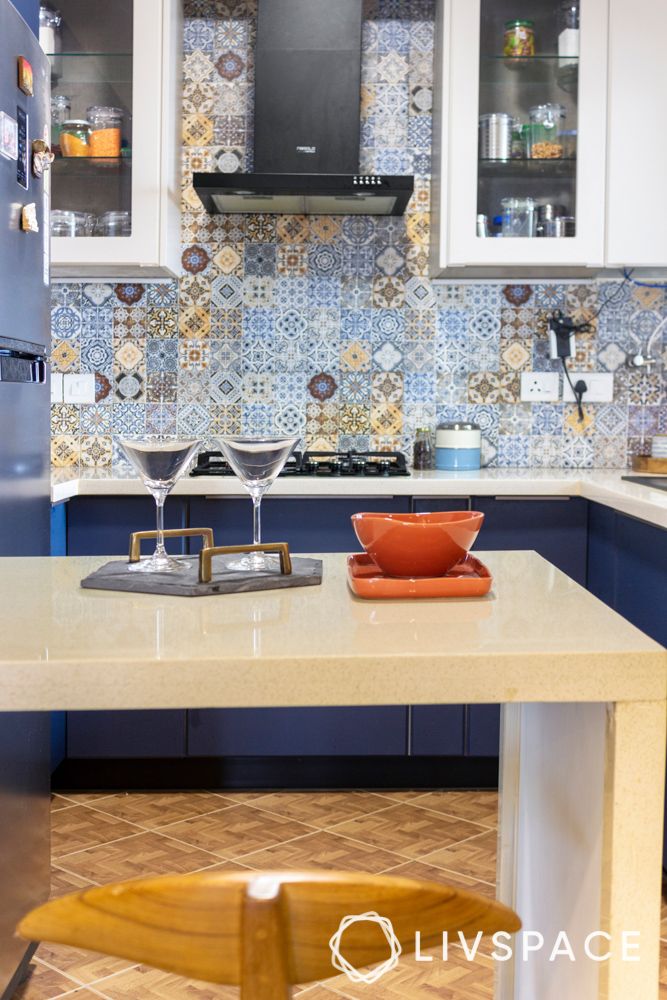
Everything about this kitchen signifies the water element. Thus, the brilliant blue membrane finish shutters make this compact kitchen come to life. Also, the carefully selected moroccan tiles for the backsplash add character to this kitchen. The family wanted a simple, functional kitchen and Ankita made sure she added all the right modules, including a tall unit and a countertop tambor unit. She has also given them a cute breakfast counter with wooden chairs from our catalogue that looks amazing here.
Turquoise Hues for Master Bedroom
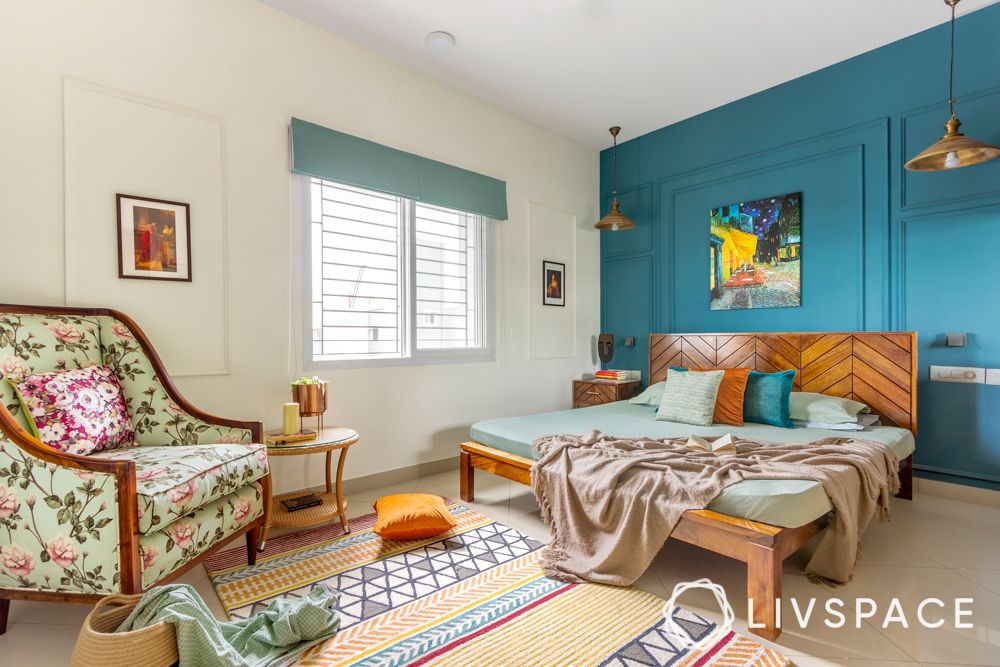
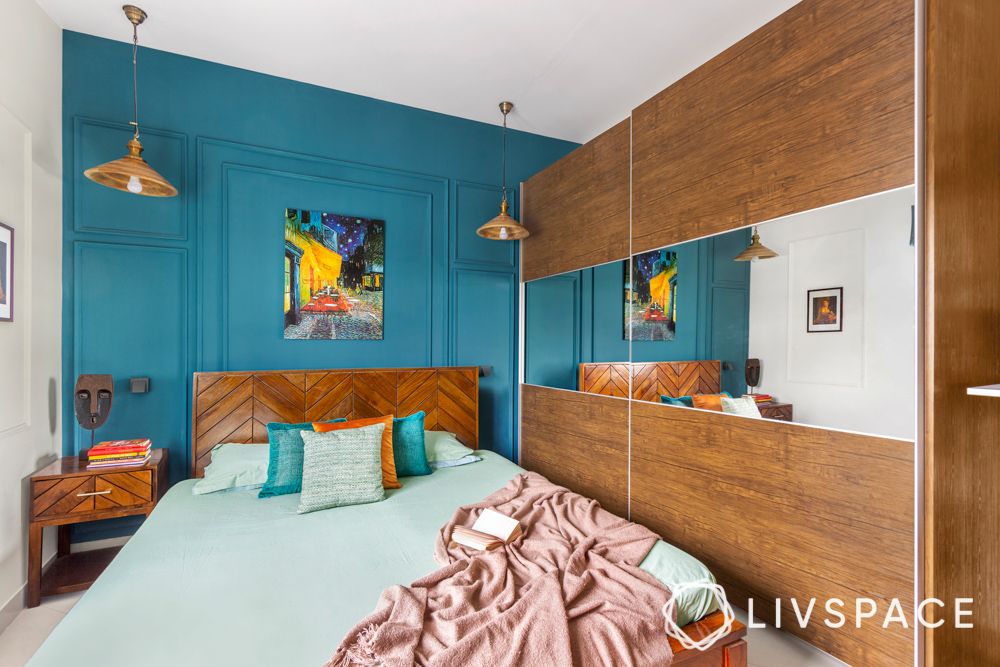
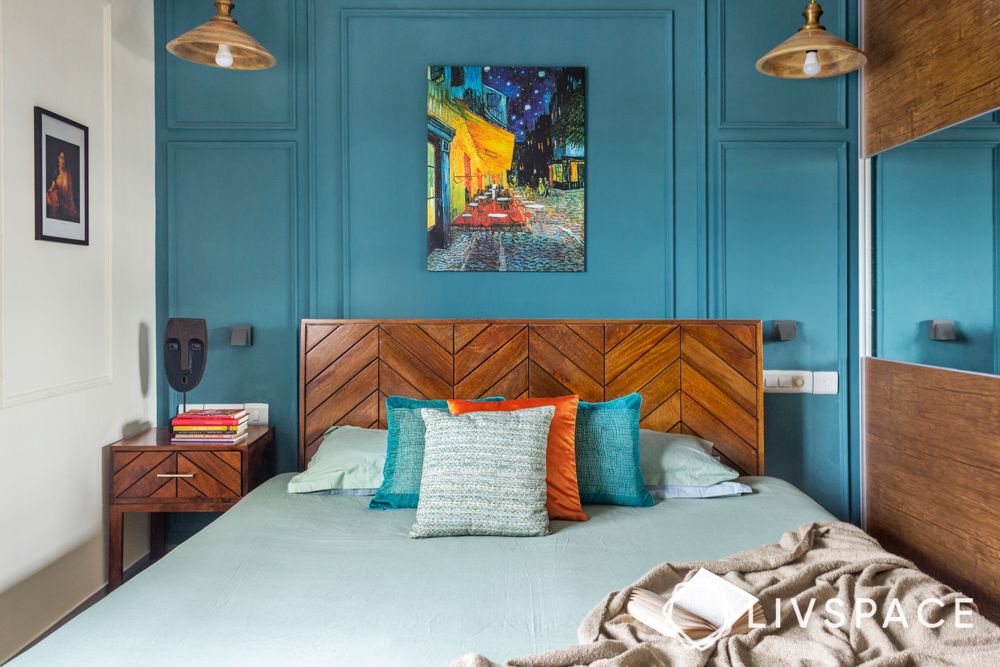
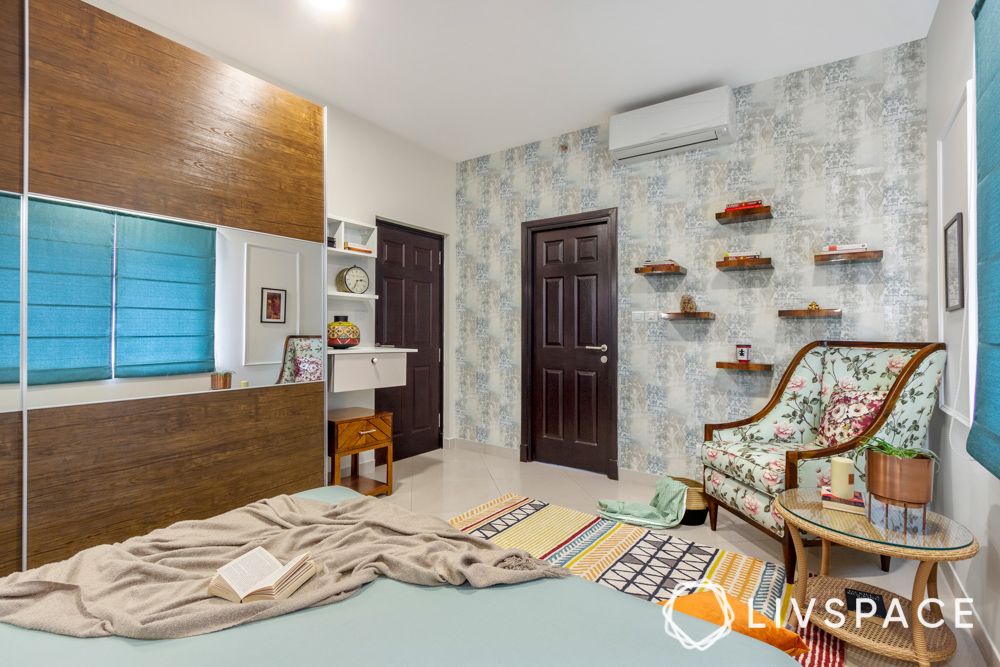
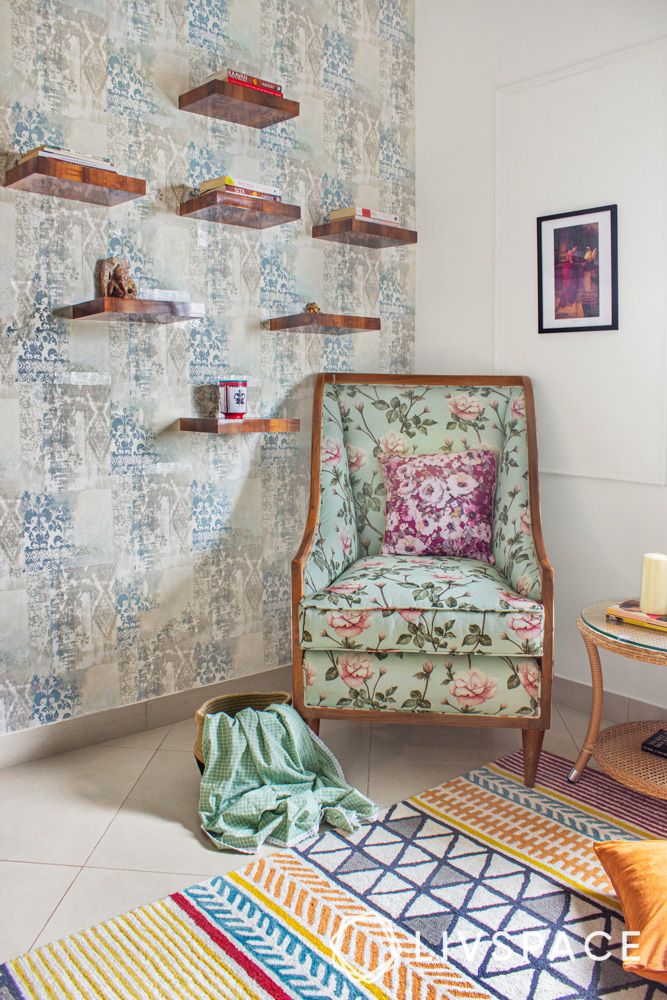
The master bedroom at this Sobha Aspire home is an extension of the couple’s personality. Firstly, with a turquoise blue wall and an abstract print wallpaper on the opposite wall, this room looks fetching. Secondly, you can see the interplay of wood with the wooden bed, side tables and the laminate wardrobe with mirror panel. Also, Prabha loves her reading-time and Ankita gave her this pretty floral accent chair in the corner with wall shelves where she can keep her books, tiny planters and so on. Also, if you notice, Ankita has kept the look very clean in each room, with blinds instead of curtains.
Harry Potter Rules Kid’s Room at Sobha Aspire
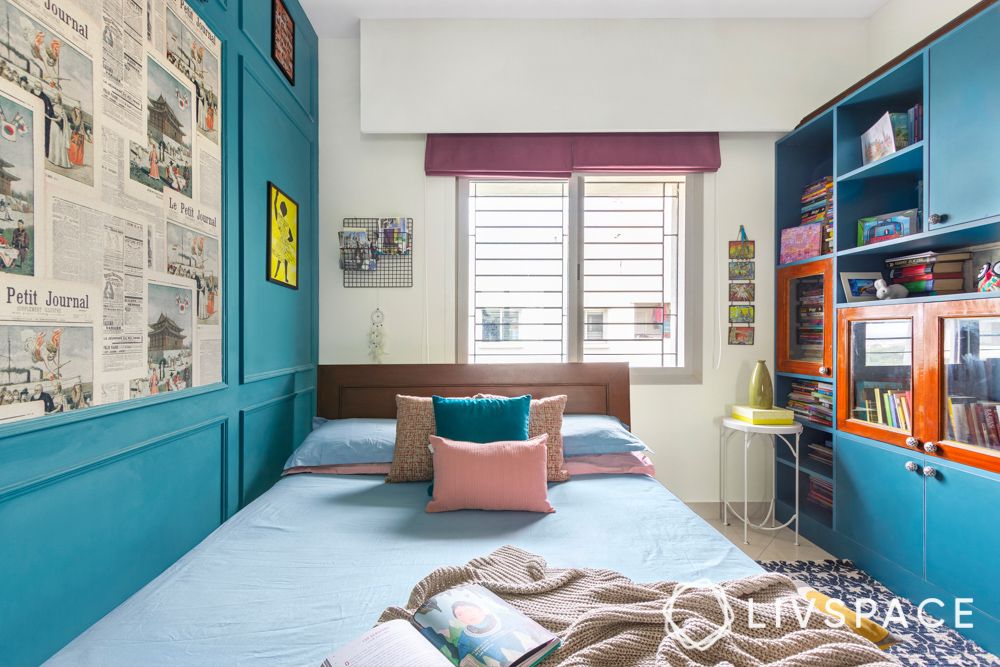
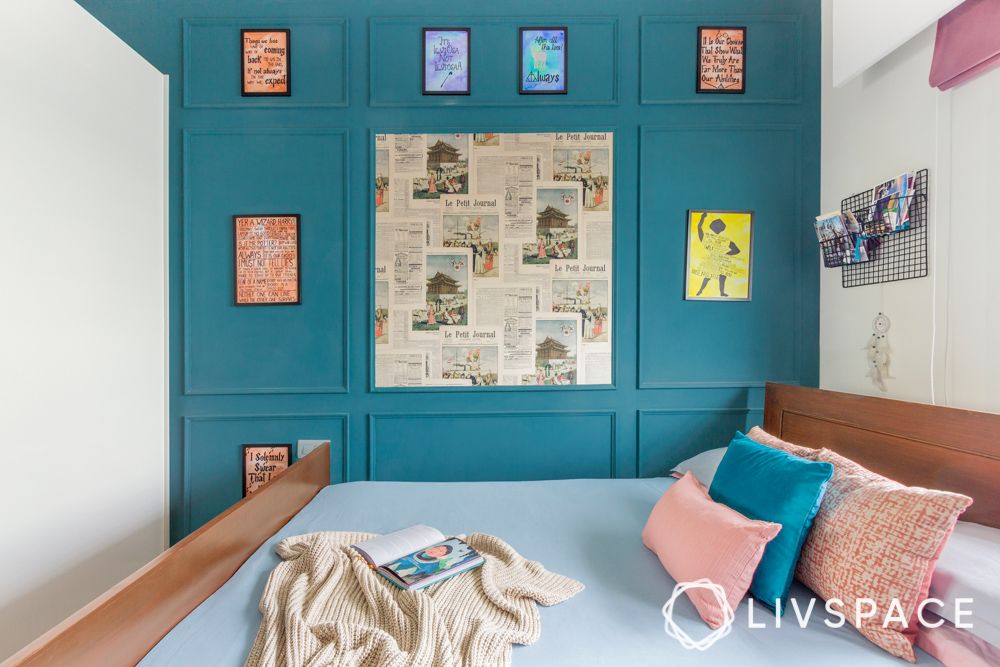
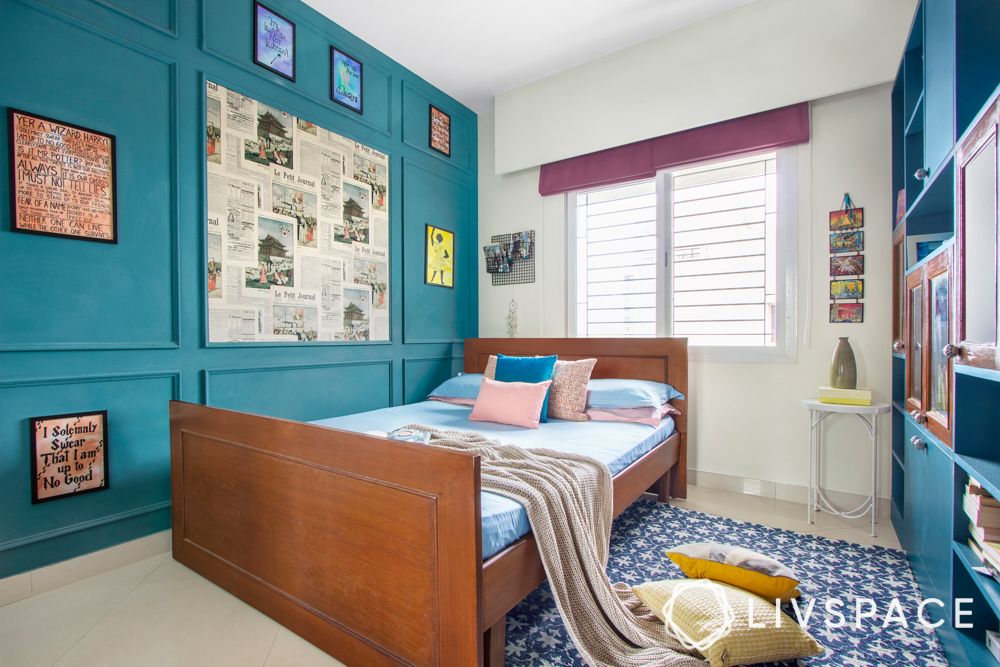
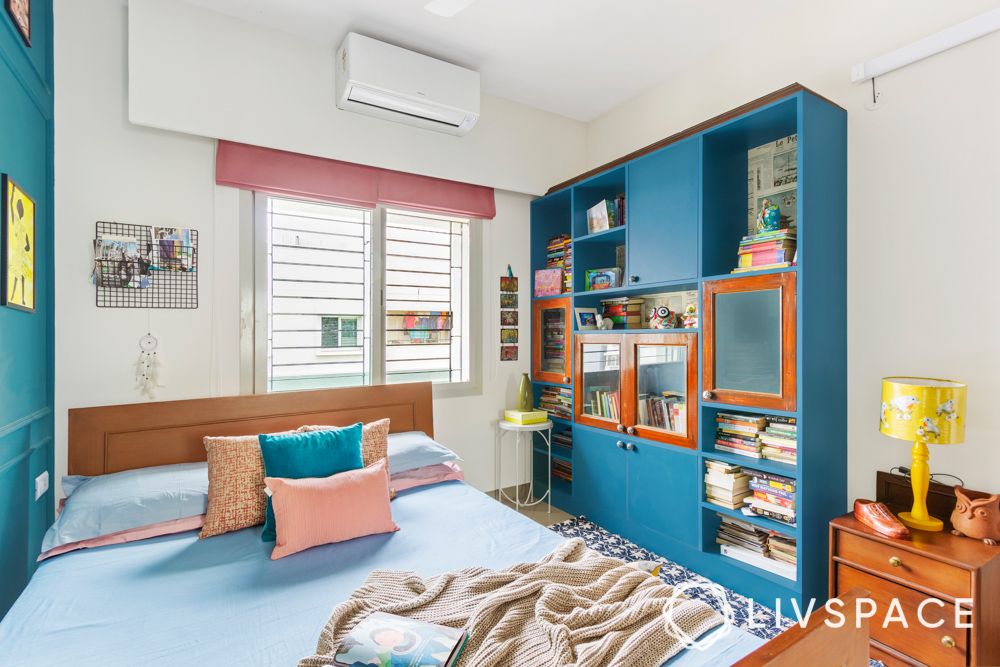
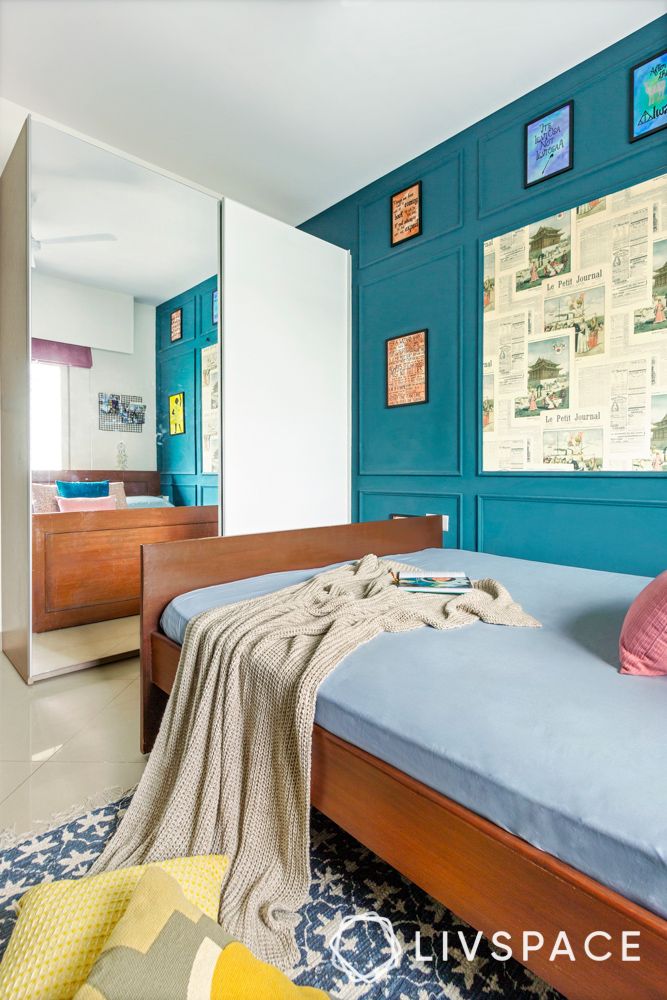
Harry Potter has been around for over 20 years now and whether you are a fan or not, if you were around in the late 90’s then you probably know about it. Sajeevan and Prabha’s daughter, who studies overseas, is a huge fan of Harry Potter. So much so, that her parents gave all her collectibles to Ankita and told her to use them wherever possible. You can spot the 9¾ symbol at the entrance to her room and you instantly know what you’re in for. The doting parents wanted to surprise their daughter with a bedroom design based on her favourite character.
Ankita contacted her friends and got in touch with artists who made posters with Harry Potter quotes. She also got a wallpaper in a newspaper from the series. This was a personal effort on her part since she was so comfortable working with the family. On the other side you can see a custom laminate bookshelf in the same colour as the wall, complete with cabinets and shelves. A basic white sliding wardrobe with one mirror shutter stands right opposite the bed.
Soothing Parent’s Room
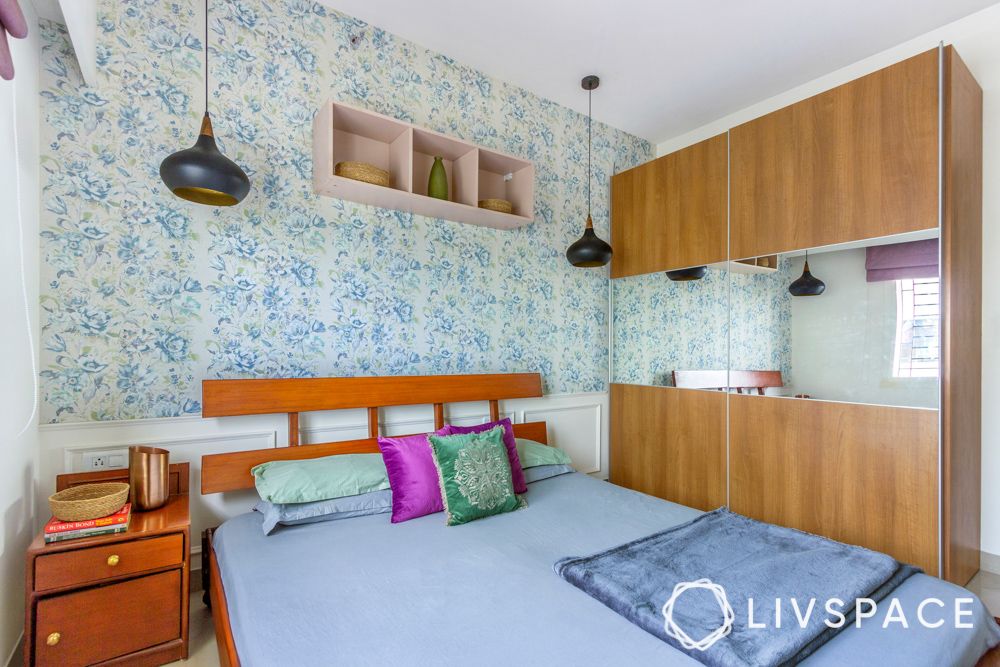
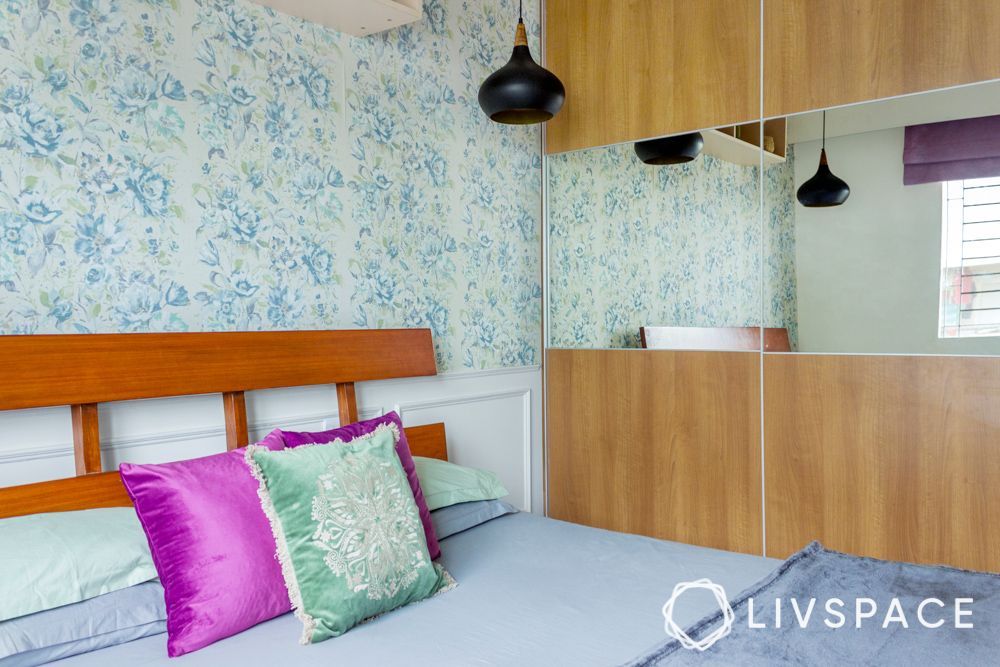
Sajeevan’s mother occupies the most soothing room at home and it has calm vibes written all over it. A floral wallpaper decorates the wall behind the simple wooden bed. Laminate finish wardrobes sit right beside the bed and drop lights on either side make a statement.
“There are some clients who make you want to put in extra efforts to design their home. This family was a dream to work with. They were so humble and supportive of me that it made me feel responsible towards their requirements. I went out of my way to give them the kind of look that they wanted for each space at home. It was a complete pleasure to work with them and I enjoyed every bit of it!”
-Ankita Gupta, Interior Designer, Livspace
Want to look at another stunning home we designed in Bengaluru? Check this out: Customised 3BHK Designed on a Budget.
Tour another stunning Bengaluru 3BHK:
Send in your comments and suggestions.





















